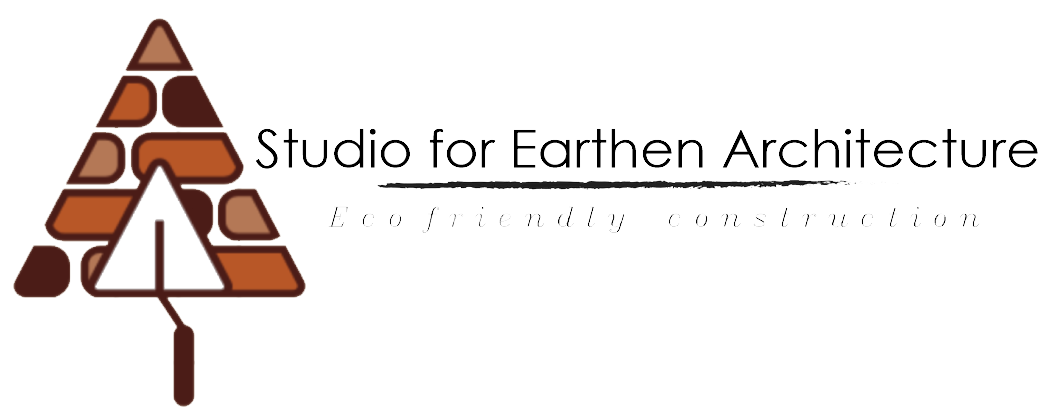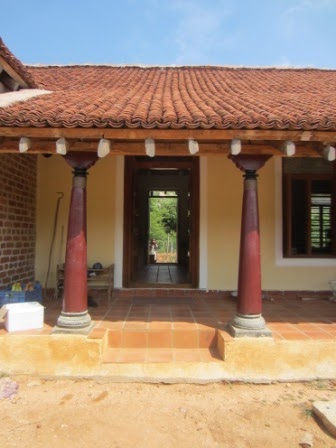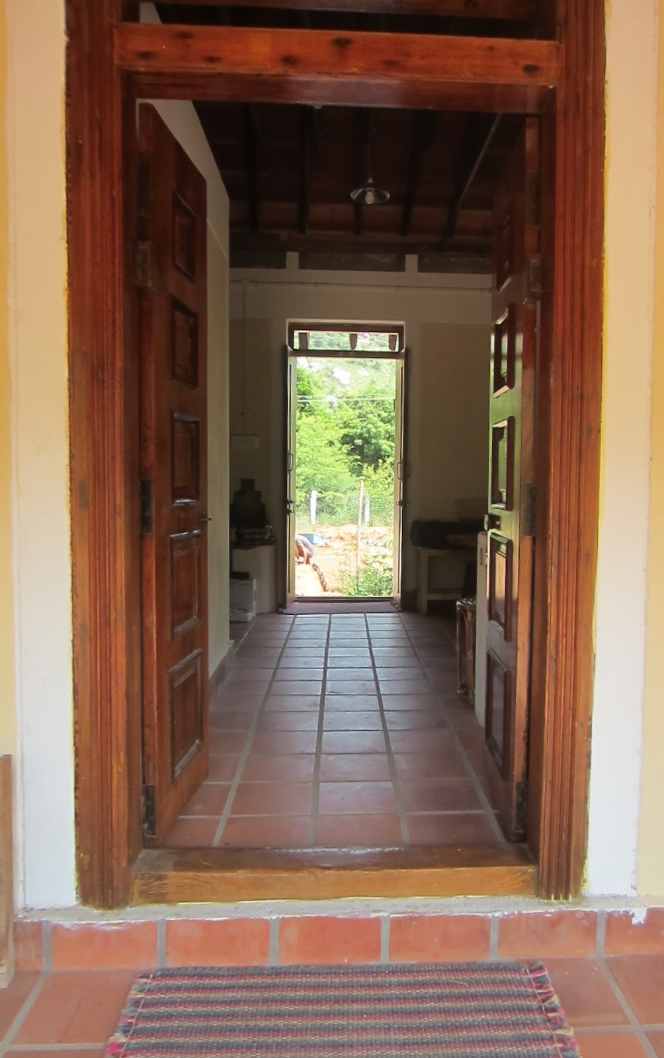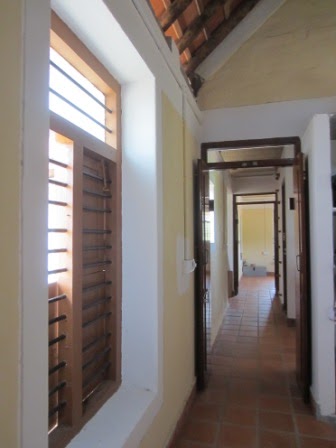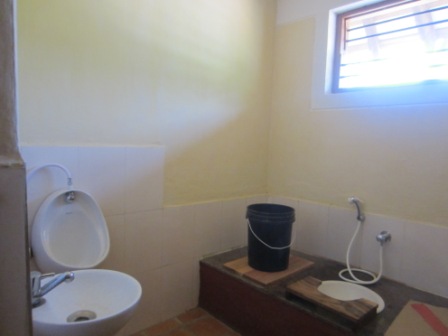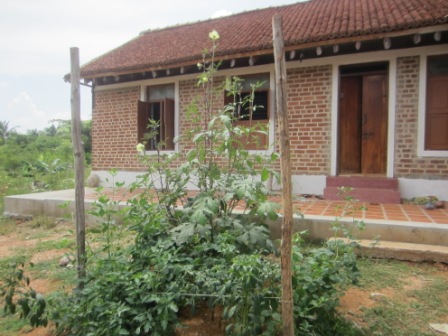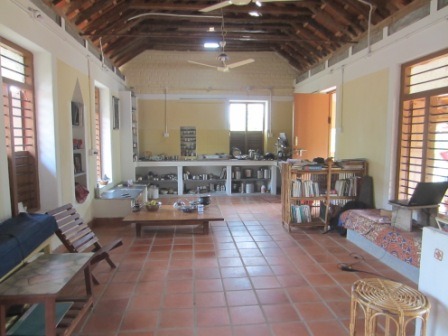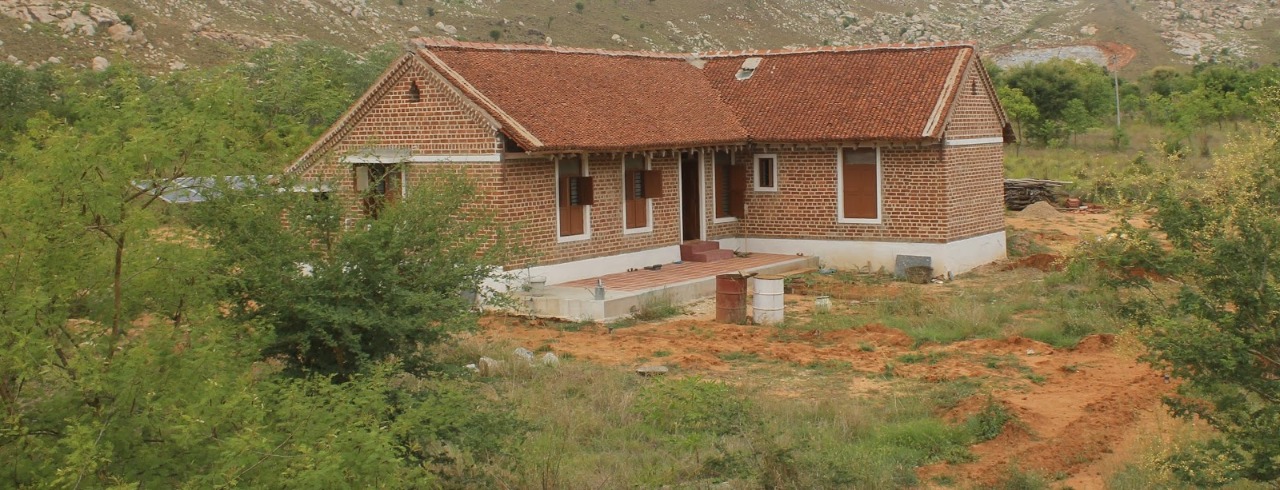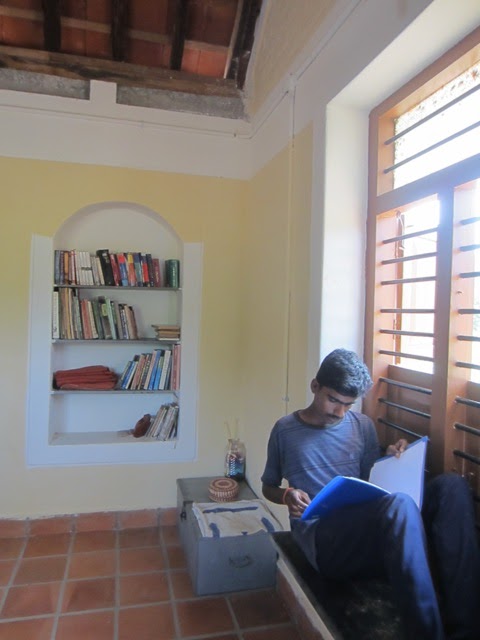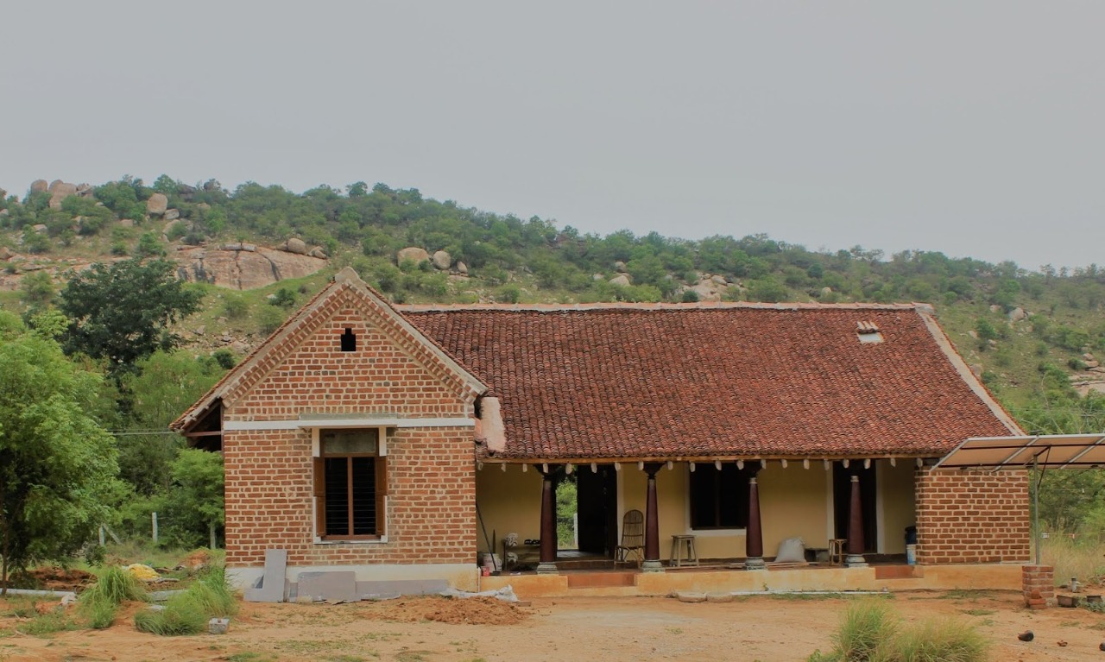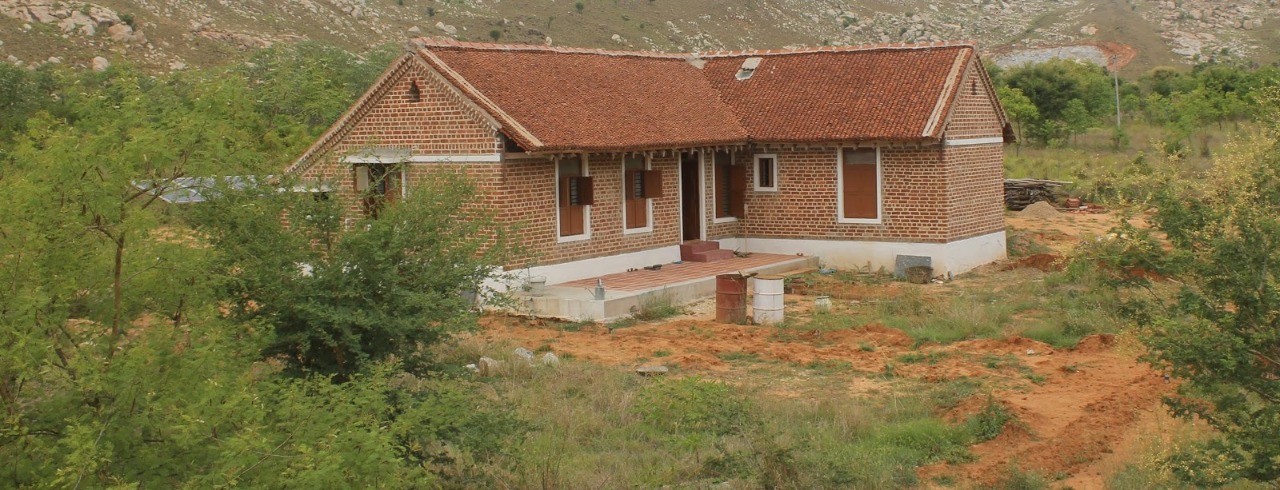FARM STEAD AT ATHIMENJERI, TIRUTANNI
PROJECT OVER VIEW :
Nestled within the heart of the village, this sustainable brick-adobe home stands as a testament to the fusion of traditional craftsmanship and modern eco-conscious living. This rural residence harmoniously integrates age-old building techniques with contemporary sustainability practices, creating a dwelling that not only pays homage to local heritage but also treads lightly on the Earth.
Locally sourced clay and lime, combined with skilled craftsmanship, have given birth to a residence that is not only environmentally friendly but also deeply rooted in the context’s cultural heritage. The brick lime-adobe walls provide natural insulation, keeping the interior cool in the scorching summers and warm in the chilly winters.
Step inside, and you are greeted by an abundance of natural light filtering through strategically placed windows and ventilation panels. Cross-ventilation channels the gentle village breeze, ensuring a constant flow of fresh air throughout the home.
Its open design encourages neighbors to gather, share stories, and celebrate local traditions.
MATERIALS & TECHNIQUES USED:
Interwoven Adobe and burnt bricks for walls
Cow dung plaster for Interiors
Exposed brick finish for Exterior
Terracotta clay tile floor
Pan tile roof
Dry toilet system- Eco-San
Doors & Windows – Reclaimed wood
| PROJECT NAME | FARM STEAD AT ATHIMENJERI, TIRUTANNI |
| CLIENT | Mr. Dev & Mrs.Hema |
| TOTAL AREA | 1100 Sq.ft |
| LOCATION | Athimenjeri, Tiruttani |
| BUDGET | 16.5 Lakhs |
| YEAR OF COMPLETION | 2018 |
