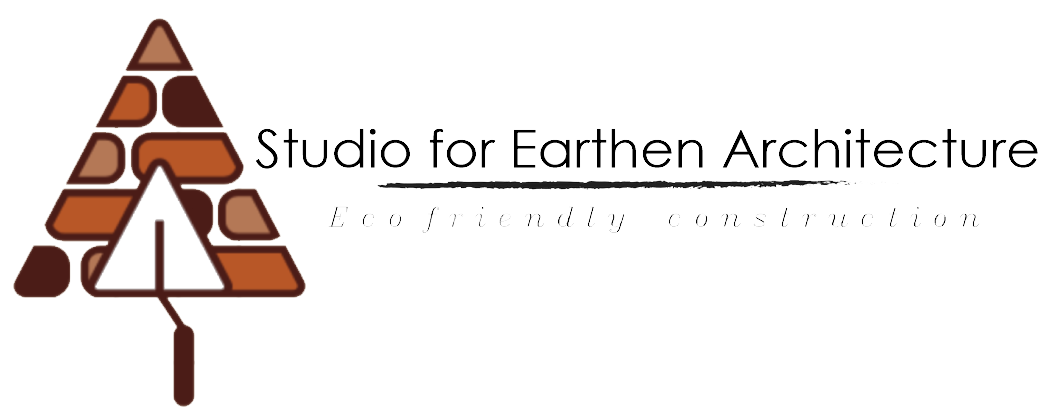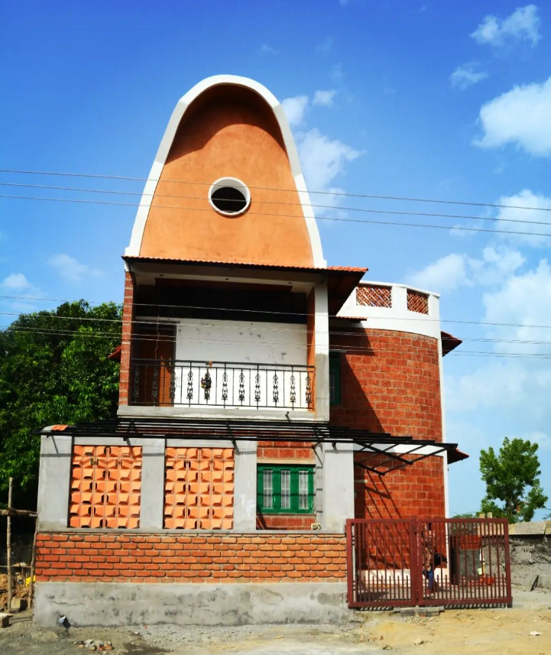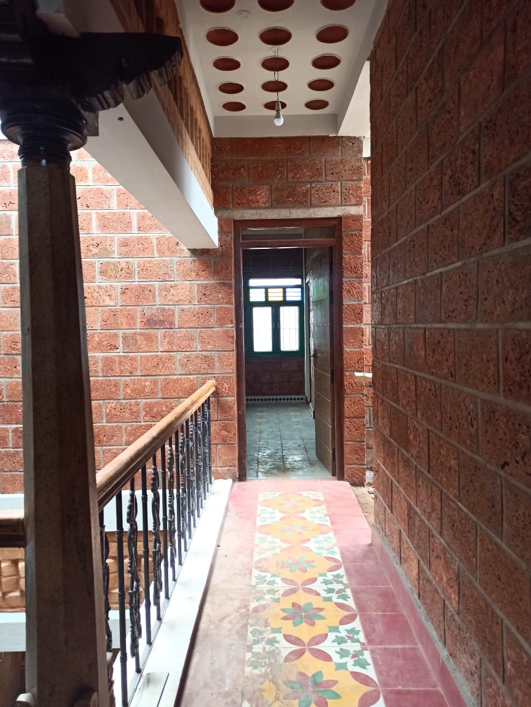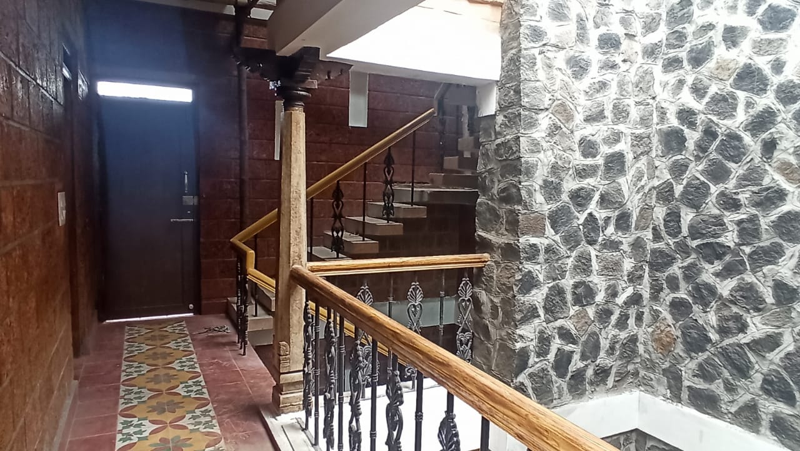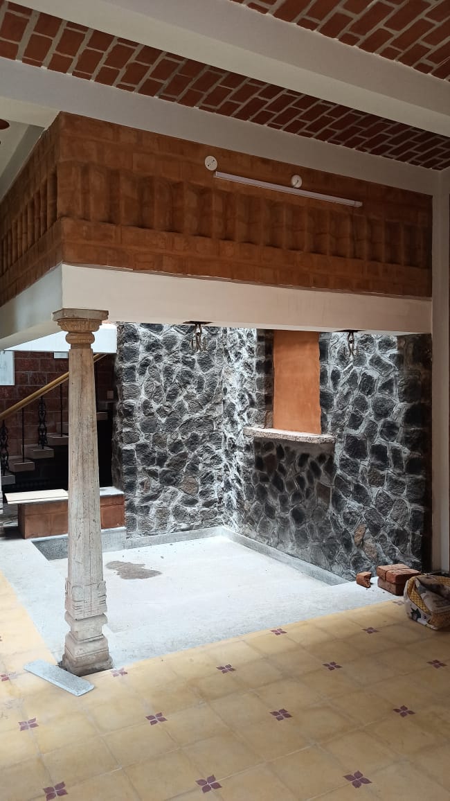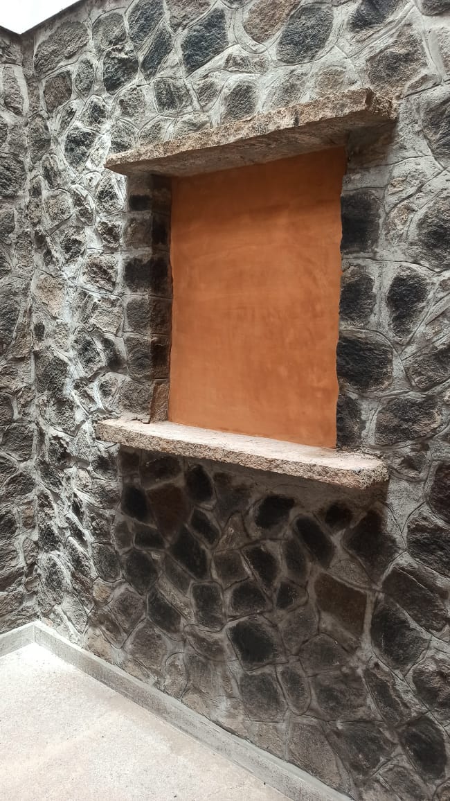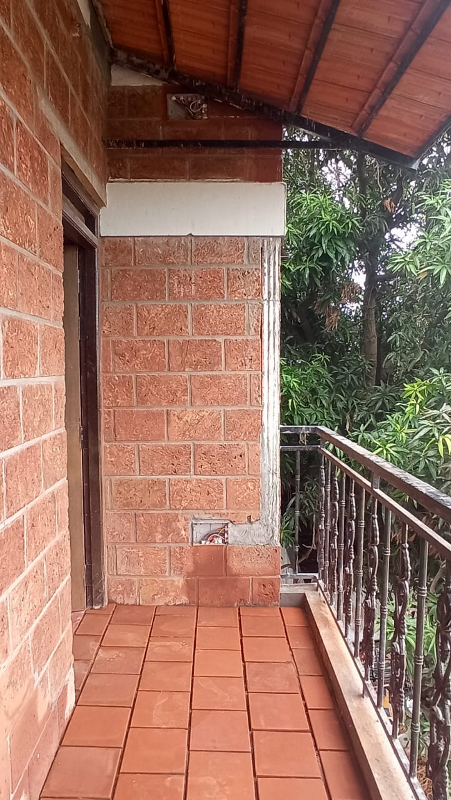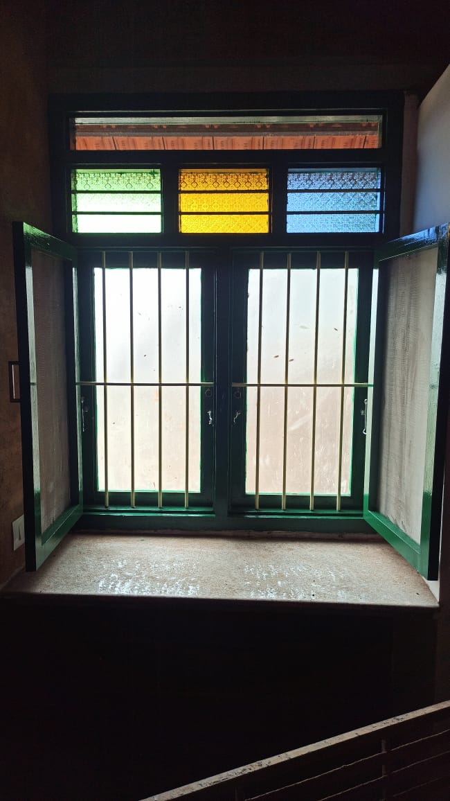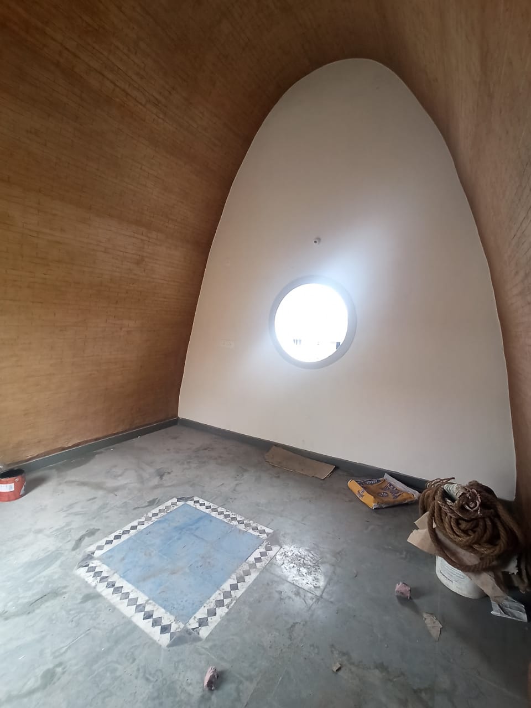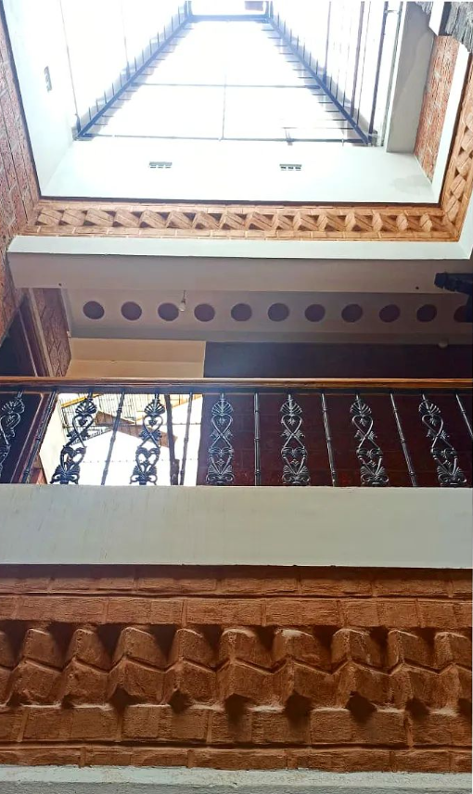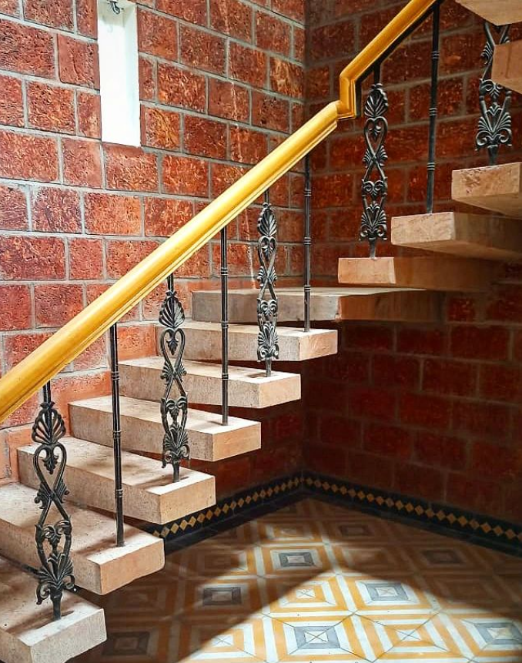- Project Name: Business Accounting
- Client: Company Name Inc.
- Project Commencement Date: January 26, 2019
- Project Completion Date: March 27, 2021
- Project url: www.example.com
LATERITE HOME AT KANCHIPURAM
PROJECT OVER VIEW:
The home’s façade is a testament to the region’s geological richness, crafted with Laterite and Rammed Earth walls. These materials, sourced locally, not only provide natural insulation but also lend a warm, earthy tone to the structure.
Overhead, the home boasts a Filler slab roof, ingeniously designed for optimal insulation. Supported by Jack arch roofs, these structures not only offer shade and protection but also create visually striking patterns, adding to the architectural elegance of the home.
The heart of the home is adorned with not one, but two courtyards. The central courtyard serves as a social hub, inviting natural light and fostering a sense of community. The second, smaller courtyard, designed for tranquillity, offers a secluded space for relaxation, allowing residents to reconnect with nature.
Inside, the floors are a canvas of Athangudi tiles, each tile a work of art, bearing intricate patterns and vibrant colours. Reclaimed wooden doors and windows, weathered by time, adorn the interiors, adding a touch of rustic charm and connecting the home to the stories of the past.
For the music enthusiast, a special treat awaits in the form of a music room with a brick vault ceiling. This space, acoustically designed, offers an oasis of melody. Vents strategically placed throughout the home allow hot air to escape, promoting natural ventilation and ensuring a constant flow of fresh, cool air.
In this Laterite and Rammed Earth home, residents find not just shelter, but a symphony of natural elements and ingenious design. Every corner whispers the tale of thoughtful architecture and sustainable living.
A unique feature of this home is the open-to-sky bath area. Surrounded by lush greenery and adorned with natural stones, it provides a serene bathing experience, allowing residents to revel in the gentle touch of sunlight and the soothing sounds of nature.
MATERIALS & TECHNIQUES USED:
A combination of Laterite and Rammed Earth for walls
Hard lime plaster finished with lime wash for Exterior
Natural stone for courtyards
Filler slab and Jack arch roof
Athangudi tile for flooring
Staircase – Natural stone
Vault – Bricks and mud mortar
| PROJECT NAME | Vishnu’s dwelling at Kanchipuram |
| CLIENT | Mr. Vishnu |
| TOTAL AREA | 2150 Sq.ft |
| LOCATION | Kanchipuram |
| BUDGET | 75.5 Lakhs |
