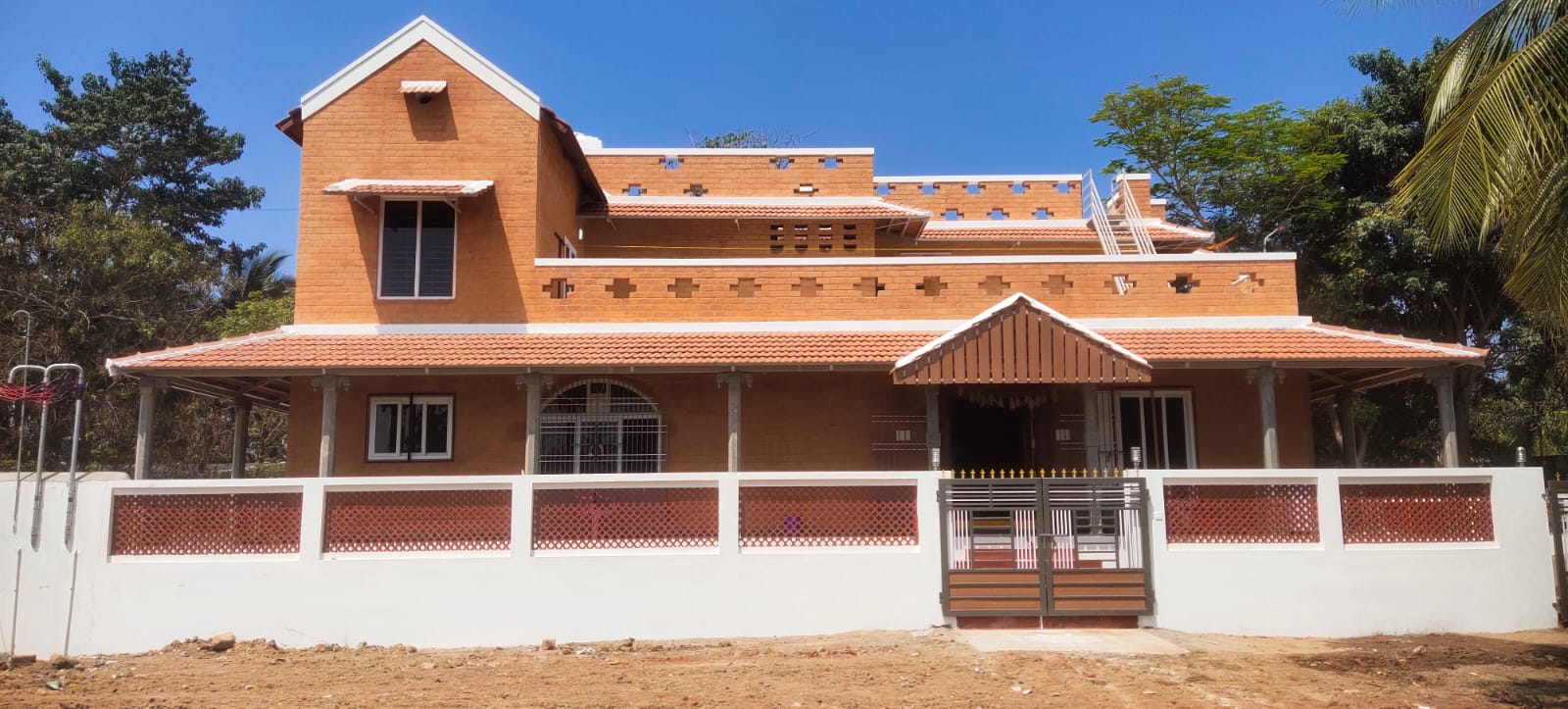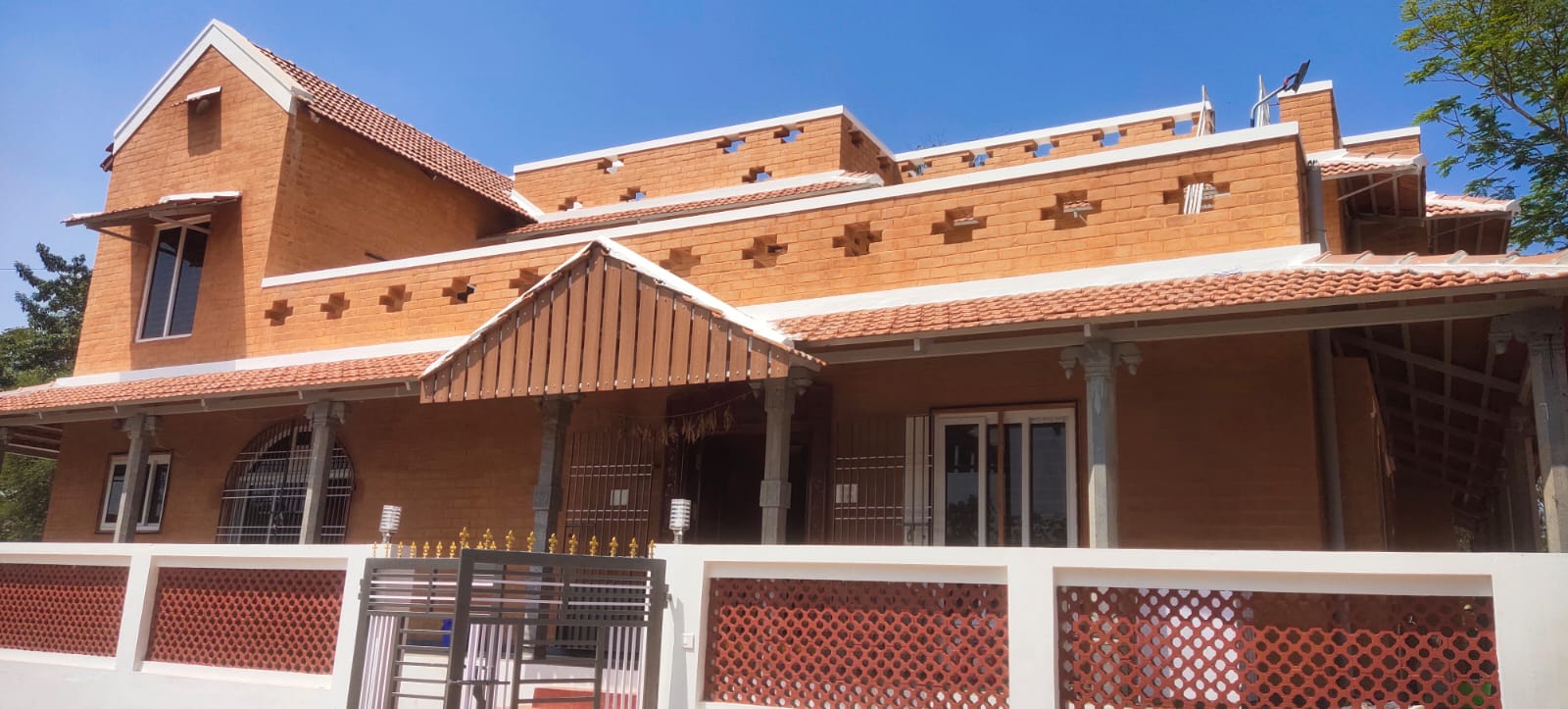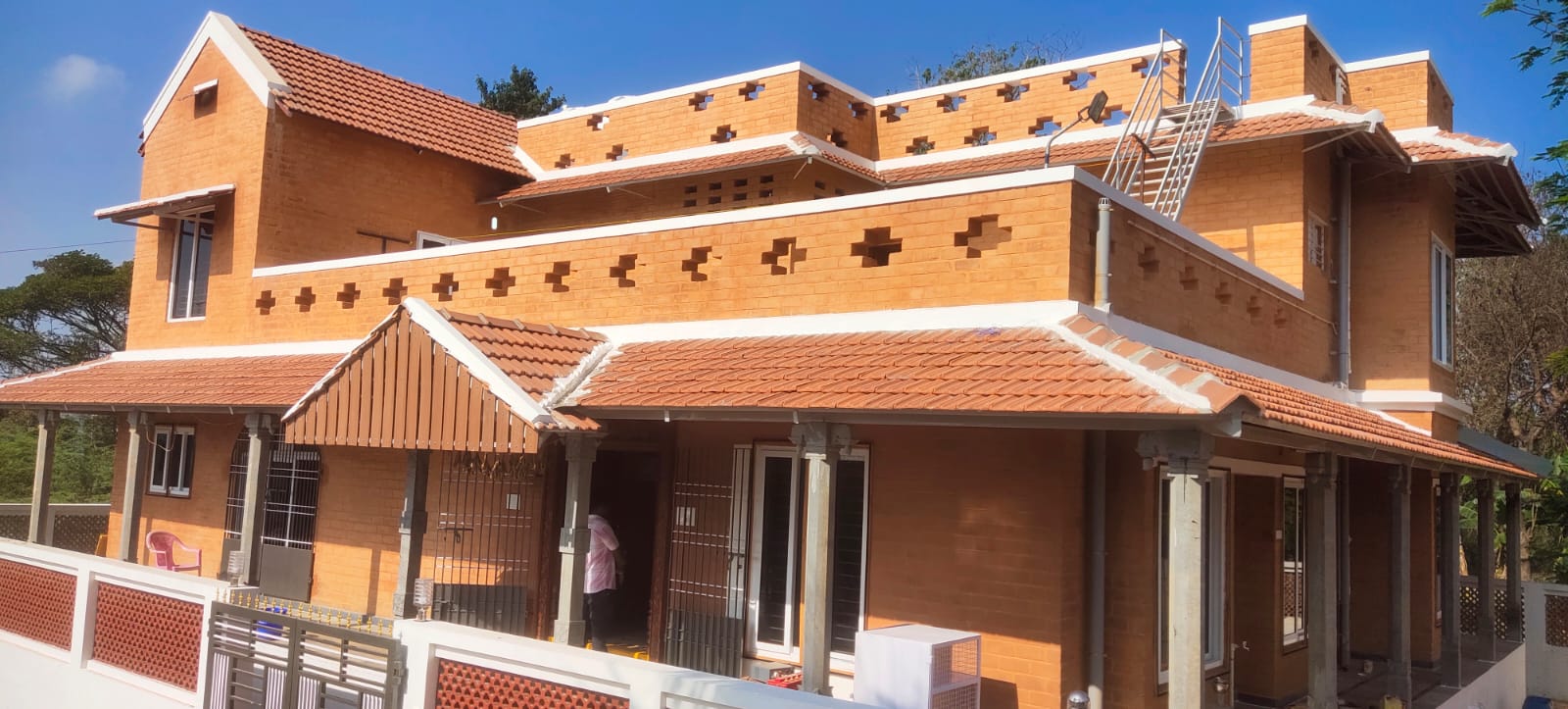CSEB HOME AT KANCHIPURAM
PROJECT OVER VIEW:
The house is constructed primarily using Compressed Stabilized Earth Blocks (CSEB). These blocks, made from locally sourced soil, sand, and stabilizing agents, not only reduce the environmental impact but also provide excellent insulation. The walls, coated with natural mud plaster, showcase a rustic charm and a connection to the earth.
Roof: The roof features a Maruthi Hourdi roof, with clay tiles meticulously arranged in an overlapping pattern. This traditional roofing style not only adds to the aesthetics of the house but also ensures durability and weather resistance. The filler slab construction technique is employed, integrating sustainable materials like bricks or tiles within the concrete, reducing the overall weight of the roof and enhancing energy efficiency.
Flooring: Inside, the floors are adorned with vibrant Athangudi tiles, each tile telling a story of skilled craftsmanship and heritage. These handmade tiles bring color and life to the living spaces while staying true to the traditional roots of the design.
Courtyards: The house is organized around spacious courtyards, which serve as focal points for the family’s activities. Surrounded by walls adorned with mud plaster, these courtyards provide natural light, ventilation, and a serene outdoor atmosphere. They act as private havens, merging the indoors with the outdoors seamlessly.
Ventilation: Cross ventilation is a key design feature, allowing the free flow of fresh air through strategically placed windows and openings. The carefully planned placement of windows harnesses the prevailing winds, promoting natural air circulation throughout the house. This not only keeps the interiors cool but also ensures a continuous supply of fresh air.
Wind Catcher: A traditional wind catcher, or “badgir,” graces the roof. This architectural feature harnesses the power of natural wind to ventilate the interiors. The wind catcher directs the airflow downwards, providing a gentle breeze that cools the living spaces, especially during hot seasons. It exemplifies the ingenious use of natural elements for climate control.
MATERIALS & TECHNIQUES USED:
Compressed Earth blocks for walls
Mud Mortar for Walls
Handmade Tile flooring
Filler roof slab and Maruthi Hourdi for roofing
Mangalore tile roof for Verandah
| PROJECT NAME | CSEB Eco-home at Kanchipuram |
| CLIENT | Mr. Roop Kumar Sharma |
| TOTAL AREA | 2100 |
| LOCATION | Kanchipuram |
| BUDGET | 65 Lakhs |



