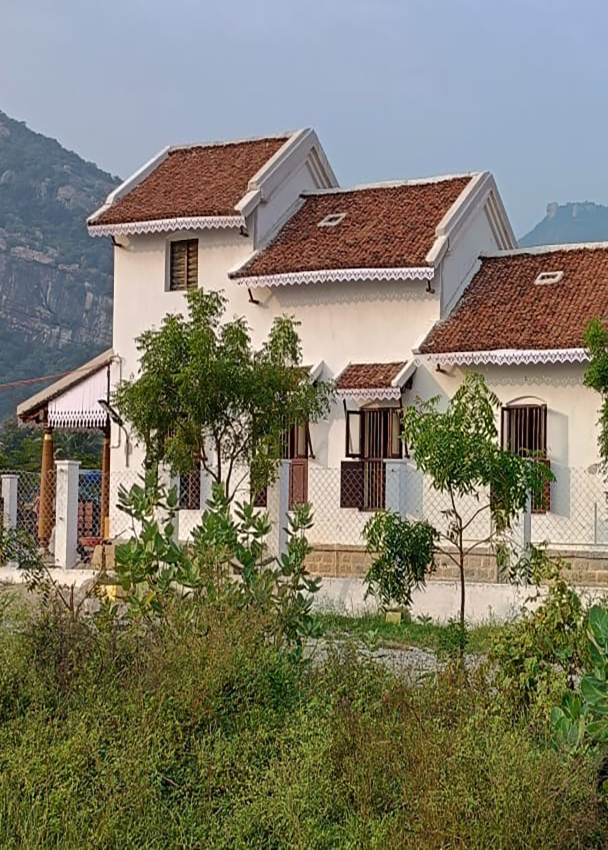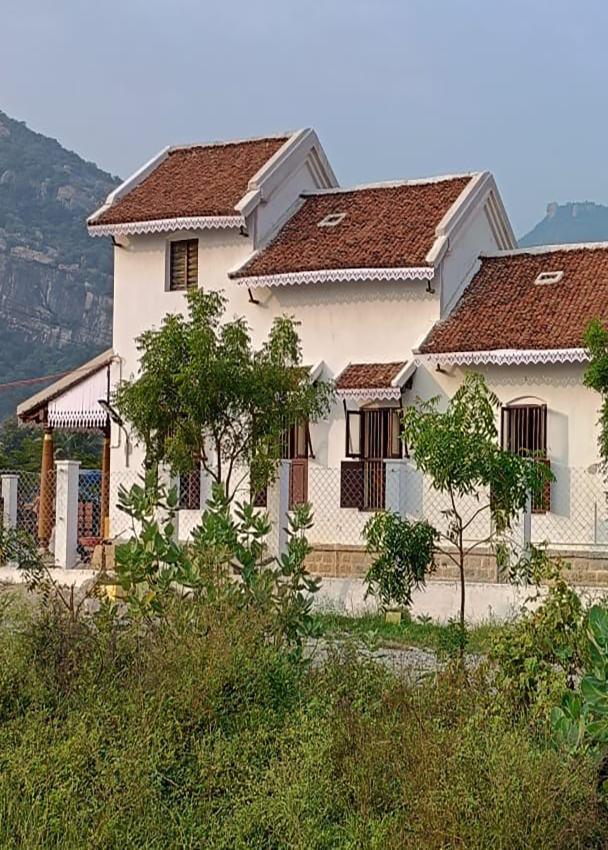FARM HOME AT KAL-ROAD PALLE, TIRUPATHI
PROJECT OVER VIEW:
Here’s a detailed portrayal of this remarkable lime home that encapsulates the essence of traditional craftsmanship and modern sustainability.
The walls of this lime home are adorned with brick-lime mortar infused with Kaddukai and Palm jaggery water and finished with Chettinad lime plaster, a technique that has been perfected over generations. The plaster, made from lime, shell powder, and natural pigments, gives the walls a timeless, earthy texture. The intricate designs and motifs reflect the artistry of the region, creating an ambiance of cultural richness.
Stepping inside, the floor is paved with vibrant Athangudi tiles, each tile telling a story of meticulous craftsmanship. Overhead, a pan tile roof shelters the home, reminiscent of traditional South Indian architecture. The tiles are arranged with precision, offering insulation from the sun’s heat and creating a harmonious visual.
Above, a Madras terrace roof graces the structure, its gently sloping surface providing a canvas for rainwater harvesting and rooftop gardening. The mezzanine floor, adorned with wooden accents and Athangudi tiles, offers a panoramic view of the surrounding landscape.
This dwelling stands as a testament to ingenuity. The absence of cement and steel doesn’t compromise its strength; instead, it showcases the village’s ability to create sturdy, resilient structures using natural materials
At the heart of the home lies a spacious courtyard, flanked by long verandahs that wrap around the house. The courtyard serves as a focal point, enhancing the stack effect and enabling cross ventilation. The verandahs, with their wooden columns and Athangudi-tiled floors, provide shaded areas for relaxation, blurring the lines between indoor and outdoor living.
Constructed with a blend of traditional terracotta tiles and lime mortar, the roof provides not just shelter but also captures the essence of architectural heritage. During the monsoons, the melodious rhythm of raindrops on the terracotta tiles resonates throughout the home, creating a soothing ambiance.
The design of the lime home harnesses the stack effect, drawing cool air from the courtyard and guiding it upward, allowing hot air to escape through well-placed vents. Cross ventilation is achieved through strategically positioned windows and doors, ensuring a continuous flow of fresh air and maintaining a comfortable atmosphere throughout the home.
It’s a dwelling that encapsulates tradition, sustainability, and the warmth of home. Each corner speaks of history, and every breath of fresh air carries the essence of the village.
MATERIALS & TECHNIQUES USED:
Locally sourced Red bricks and lime mortar for walls
Chettinad lime plaster for Interiors
Hard lime plaster finished with lime wash for Exterior
Terracotta clay tile floor for courtyards
Pan tile roof and Madras terrace roof
Twin leach pit system
Athangudi tile for flooring
Locally available Slate for Kitchen and Toilet walls
Oxide for Thinnai and inbuilt seats
Reclaimed Wooden furniture and pillars for Courtyard and Verandah
Staircase – Reclaimed Wood
Doors & Windows – Reclaimed wood
| PROJECT NAME | Anandha – Rustic Abode At Tirupati |
| CLIENT | Mr. Krishna & Mrs. Andaja |
| TOTAL AREA | 3125 Sq.ft |
| LOCATION | Kal road Palle, Tirupati |
| BUDGET | 90.5 Lakhs |
| YEAR OF COMPLETION | 2022 |














